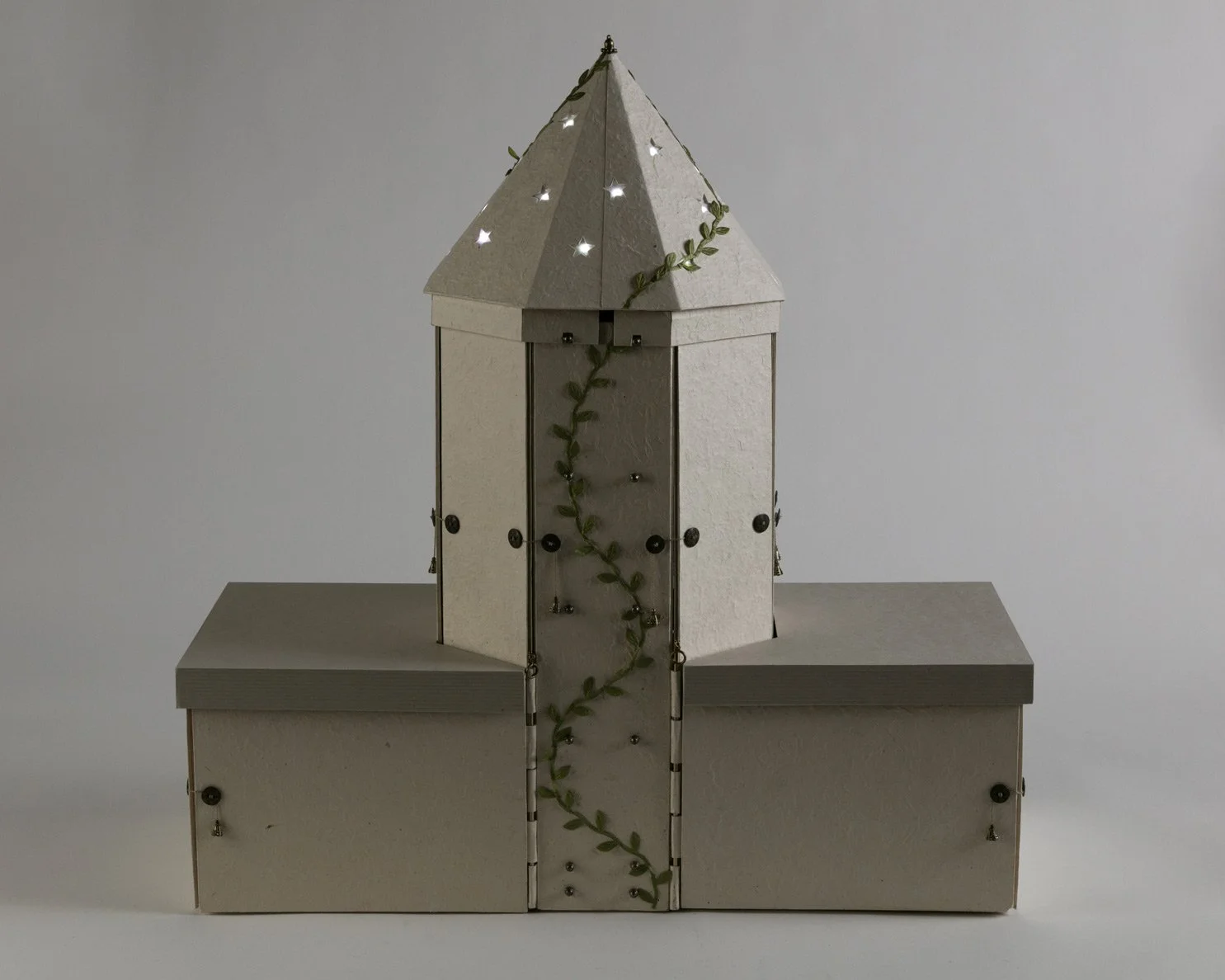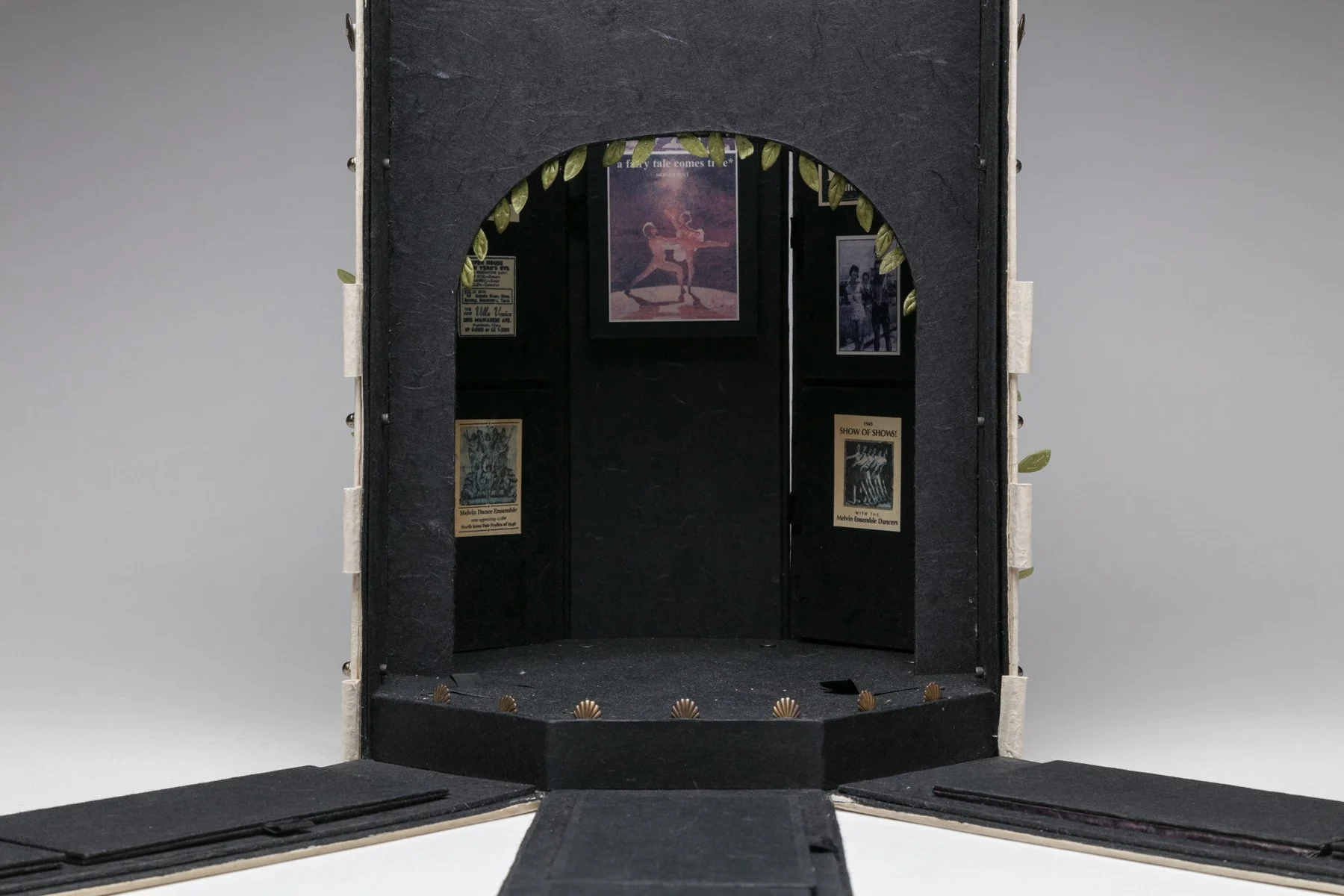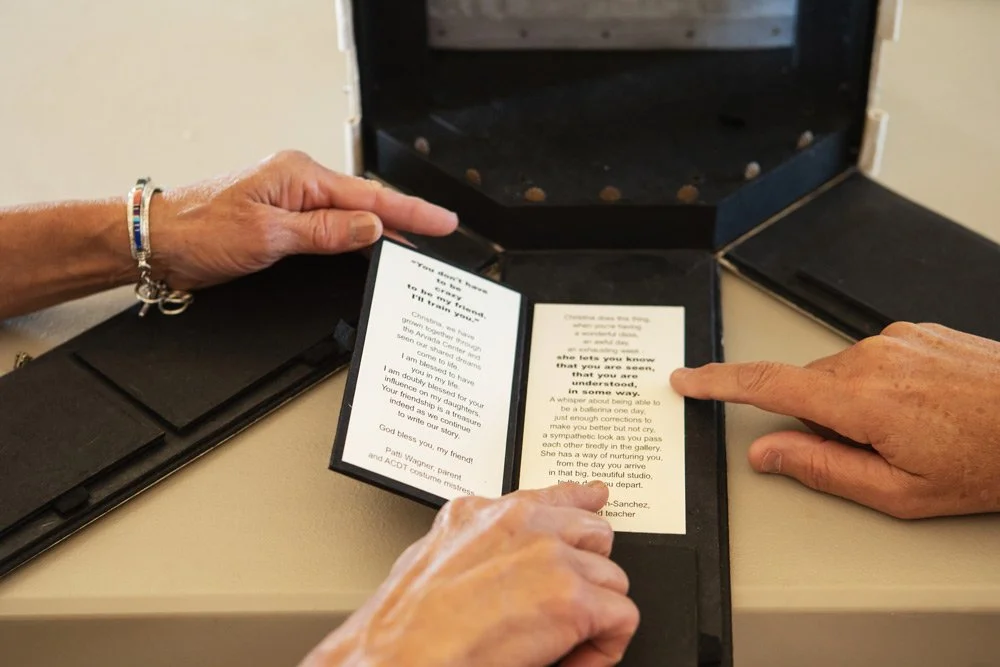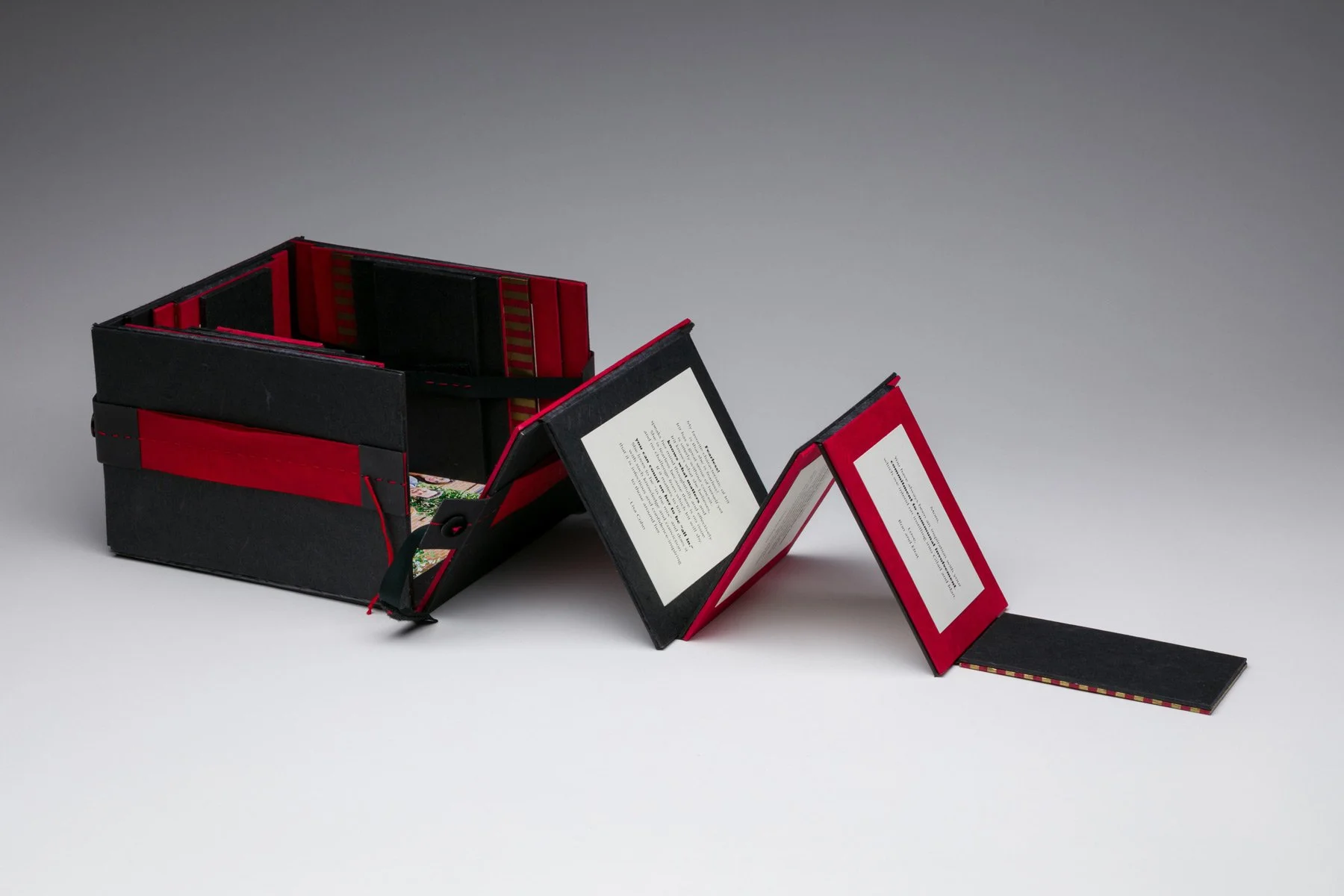
Tributes & Commissions
Christina Noel Tribute Book
Book Design and Construction by Heather Doyle-Maier
2020
Photos by Marcus Turner of the Arvada Center, Wes Magyar, and Amanda Tipton.
Edition
unique book (edition of 1)
Measurements
Tower, Lid and Studios attached 30“ H x 33“ W x 11“ D closed
Tower and Lid 30” H x 11” W x 10.625” D closed
Studios (each) with Lids 8” H x 11” W x 11” D closed
In The Collection Of
The Dance Archive, Special Collections, University of Denver Penrose Library
About the Inspiration Behind the Book:
This book honors Christina Noel, dance director at the Arvada Center for the Arts and Humanities for more than 35 years and teacher of hundreds of ballet students. Over the many years my own daughter learned dance at the Arvada Center, I came to know and be inspired by Christina—her rich family history of dance performance and pedagogy, her deep commitment to nurturing both skilled dancers and decent human beings, her deep knowledge of theatre and most especially, of the magic that can happen on a stage after years of hard work in the studio.
With a nod to the dozens of storybook ballets Christina has directed, the book was constructed as a fairy tale castle, complete with an ivy-adorned tower, a turret roof, and two attached wings. The book took me three-plus years and more than 600 hours to construct. It was a chance to design and engineer remarkable structures and to use every book-building skill I had (plus several I had to learn!). It was also a test of my own commitment to stay true to a long creative arc. The result: truly magical!
Christina was surprised with the book in a special presentation made at the Arvada Center. The book was afterwards acquired by The Dance Archive, which also named Christina as a Legend of Dance in 2024; Christina’s contribution to dance education in Colorado will also be remembered in perpetuity through this acquisition and award. An additional set of small books was also created for Christina to keep.
About the Book and How It Works:
The tower of the castle is constructed with a turret roof that is a lid with light-up stars embedded in it. When the roof is lifted off, six of the eight walls of the tower can fold down. Inside the tower section is a miniature theatrical stage, complete with working footlights, a proscenium arch and a scrim backdrop that slides up and down. Small doors on the insides of the walls open to show some of the dozens of tributes from students, parents and colleagues. Raising the scrim allows viewing of the backstage walls, which are decorated with vintage posters like old vaudeville houses; these “posters” were created using historic publicity materials from Christina’s, and her parents’ and grandmother’s, performance careers.
Both of the two wing sections can separate from the center tower, with their roofs still perched atop. Removing the roof reveals a miniature ballet studio inside, complete with mirrors and ballet barres. The walls of the studio also fold down and the “mirrors” also open like doors to show more of the many tributes behind.
About the Text:
More than 60 tributes are included in the book, tucked behind the mirrors in the two studios, into the tiers of the theatre, and under the backstage posters. These are remembrances of Christina as an impactful teacher, as a dedicated program director, as a builder of an engaged and committed community and written by current and former students, by families and by Arvada Center volunteers and staff.
About the Materials and Processes:
All walls of the book are constructed from dual layers of book board with a connective layer of tinted Tyvek between. The walls are held in place by their respective roofs and by button-and-string closures, utilizing decorative brass buttons and pearl cotton thread and with brass beads at the end of each string. The two wings of the book are attached to the tower with four hinges, each utilizing a brass rod with a brass pull ring on top as a hinge pin. Magnetic discs that act as closures for the door panels; foam core is used as a supportive structure in sections of the book; PVA glue, methyl cellulose and gaffers tape are used as adhesives throughout.
The external castle wall layers are covered with ivory lokta paper using Yes paste; the tower is adorned with satin leaf ribbon that has been stitched on to the exterior wall layer with embroidery thread. The interior stage walls (and their door panels), proscenium arch, and the raised stage itself are covered with two layers of black unryu paper, using yes paste and buffermount dry mount paper. Adorned with satin leaf ribbon, the proscenium arch is held in place by hex screws and acorn nuts; the stage is also held to the base of the tower with hex screws atop washers and plastic spacers. The scrim is built from two layers of hand-dyed cotton gauze. The interior walls of the ballet studios are covered with pink lokta paper; the outside of the studio mirrors are covered with silver lokta “tea chest” paper and the insides are covered with pink lokta paper. The ballet barres are constructed from stained wooden dowels, threaded rods and brass knurled nuts.
Both tower and stage include light-up elements (stars in the tower roof and footlights on stage) that were created by stitching conductive thread through a crinoline backing to a series of sequin lights. This backing was pasted to the inner tower roof and then covered by an interior paper liner, and to the underside and edges of the stage. The stage lights are fronted by small brass shell charms, stitched to the crinoline layer under the stage and reminiscent of footlights. Coin cell batteries are placed in each section of the tower roof (accessible by small doors) and in two parts of the stage (accessible by trap doors on the stage).
The font used for the tributes and colophon is Arial Narrow; the tributes are laser printed on ivory linen cover paper.














